Oakbrook Gem Kitchen Remodel
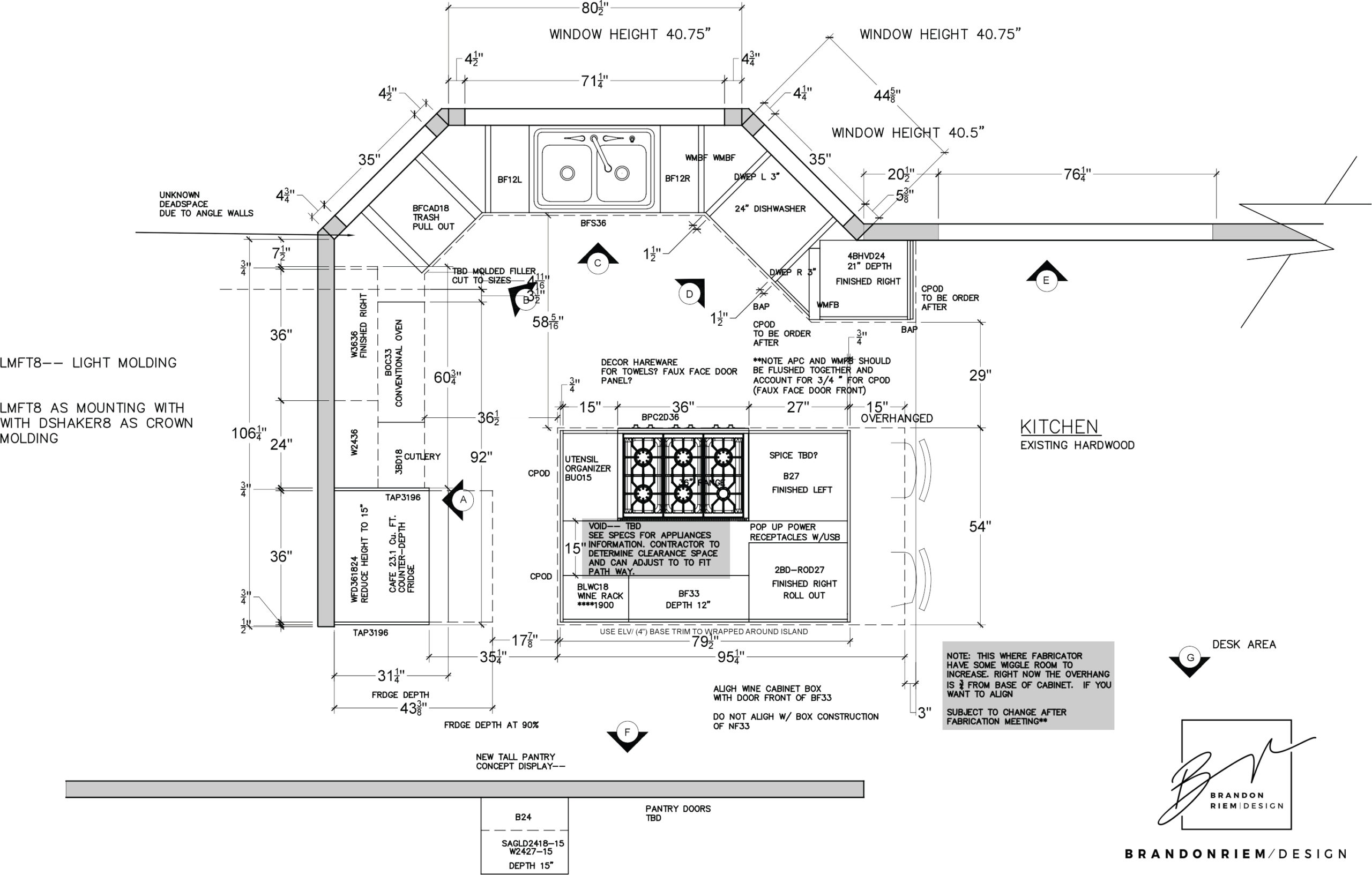
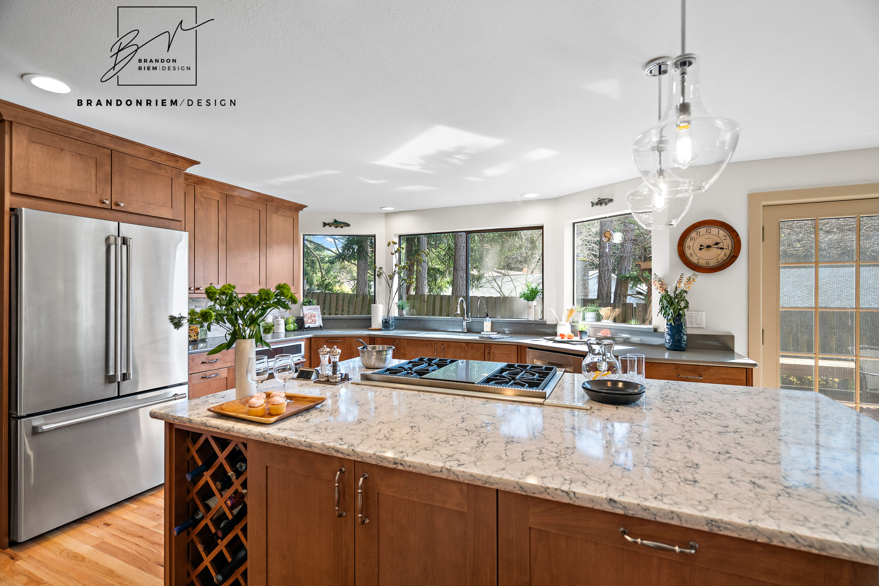
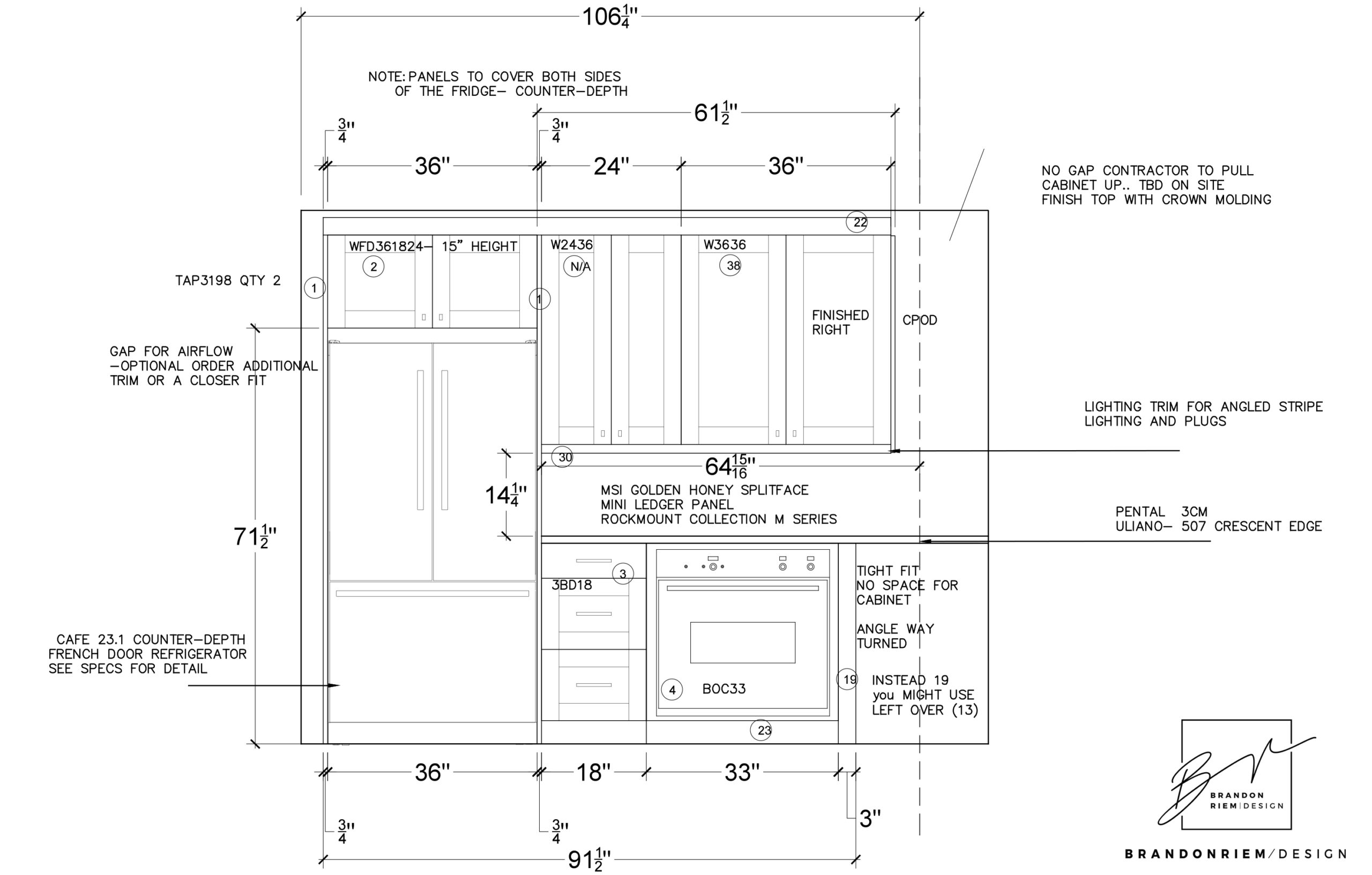
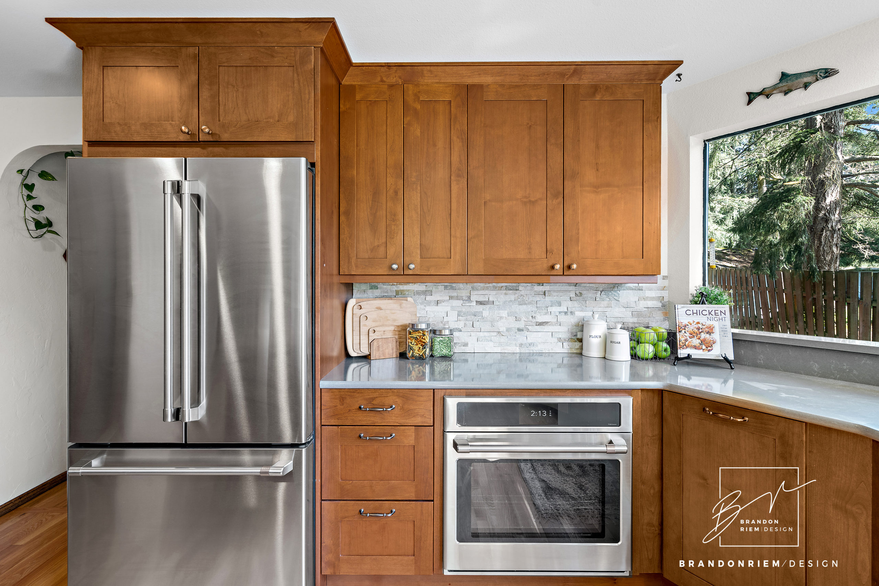
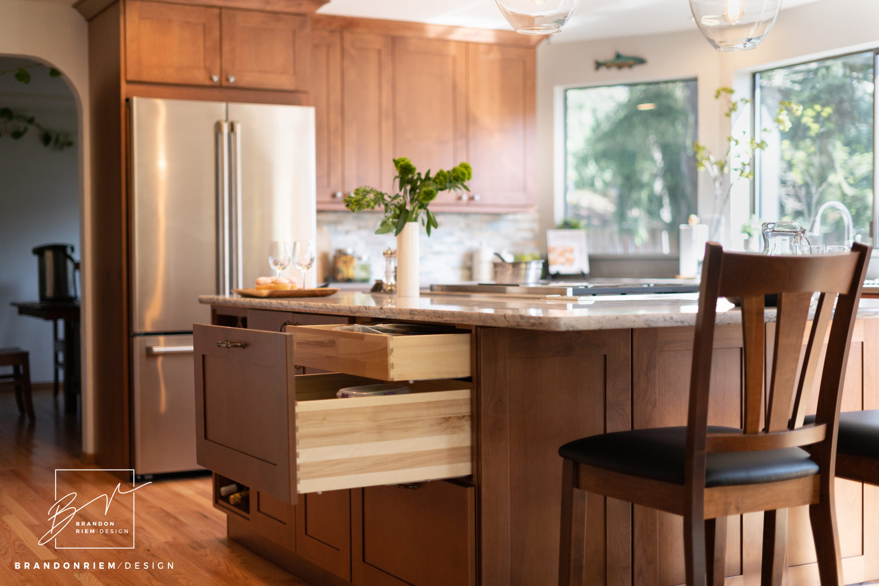
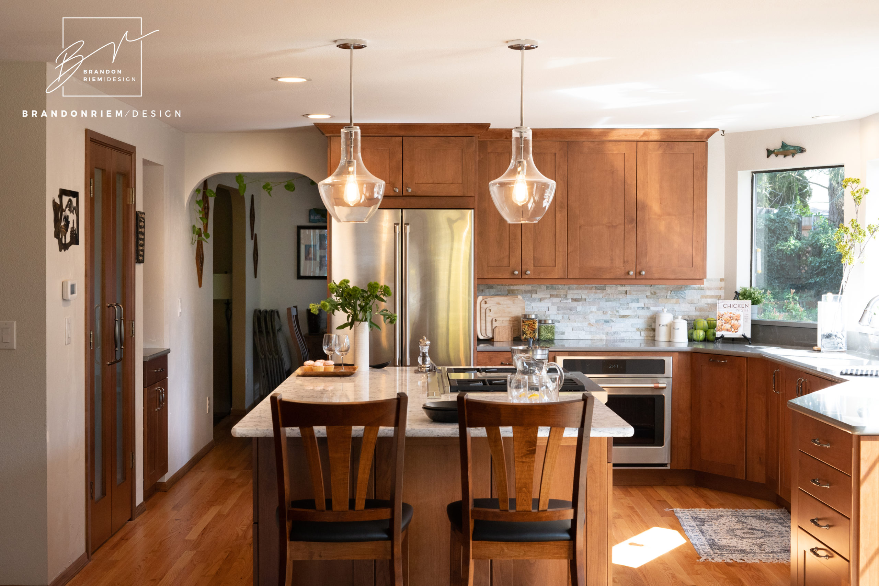
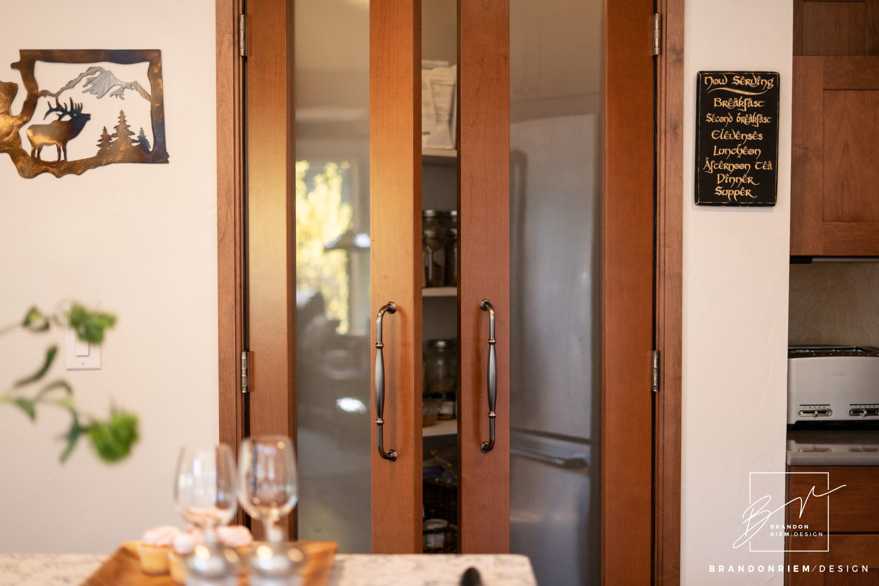
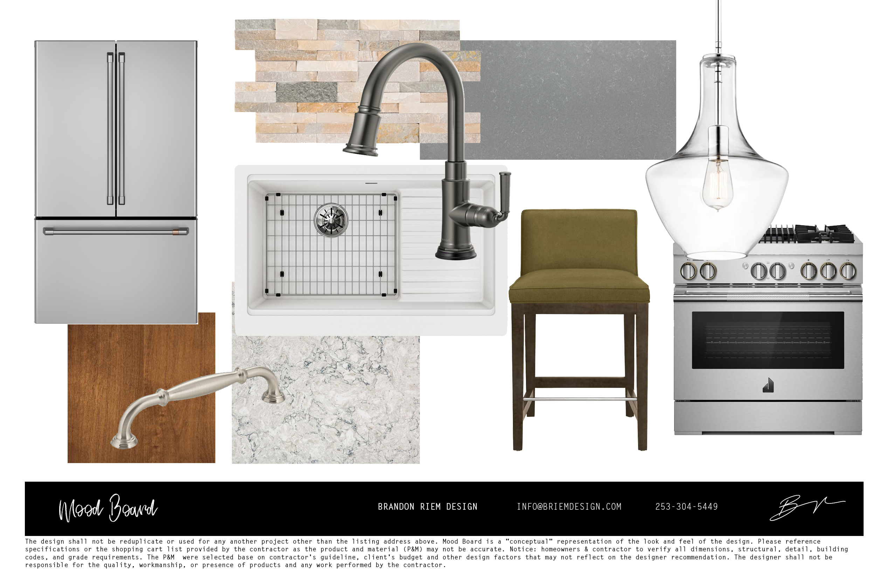
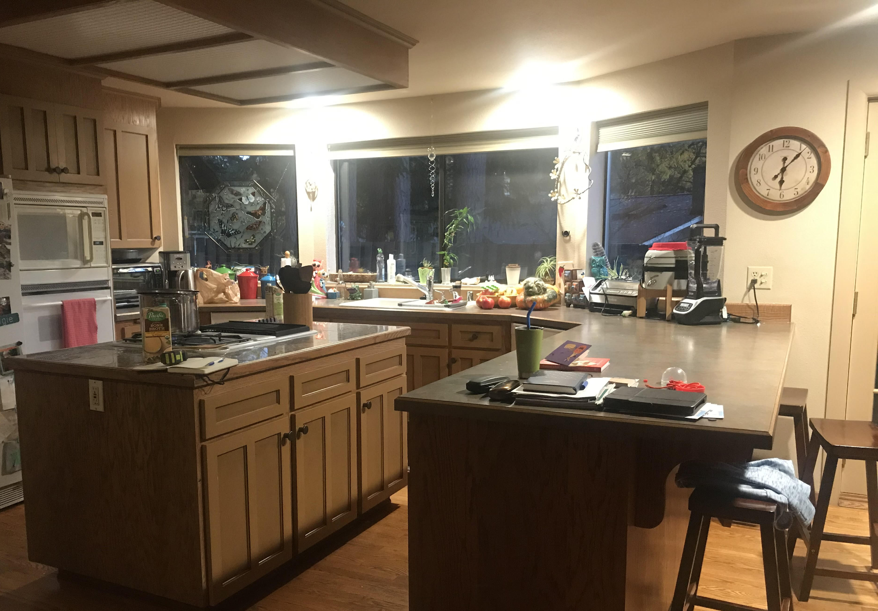
Category
Cabinetry, Construction, Kitchen, RemodelingAbout This Project
Merging Styles: Clean Lined Meets Rustic and Transitional Elements.
Redesign a tricky Tudor angled kitchen to be a timeless masterpiece.
Clients wanted to maximize their kitchen layout and created a functional, warm, and inviting design. With a newly-open floor plan, this beautiful kitchen is the new hang-out spot in the home.
The original kitchen layout was cramped and enclosed off. Redesigning the new kitchen workflow, we rotated the main island and widened the center kitchen island. The new kitchen layout has more useable space between appliances, countertop, and walkway.
Before the remodel, the pantry had large old bi-folding doors that were taking too much space. We downsized the pantry doors and added new frosted glass doors that match the new Alder frameless cabinetry. Right next to the new pantry doors is a tall built unit with an appliance garage to store your blender, toaster ovens, microwaves, etc.
The new back wall now has a spacious counter space, a beautiful natural stone backsplash, and under cabinet lighting.
Photos credit by @BrainMadeDigital
